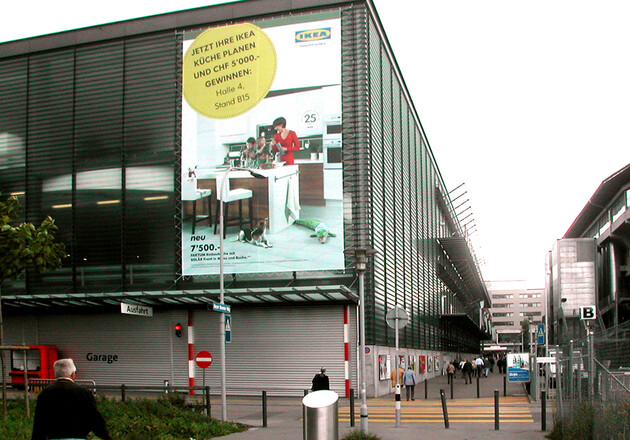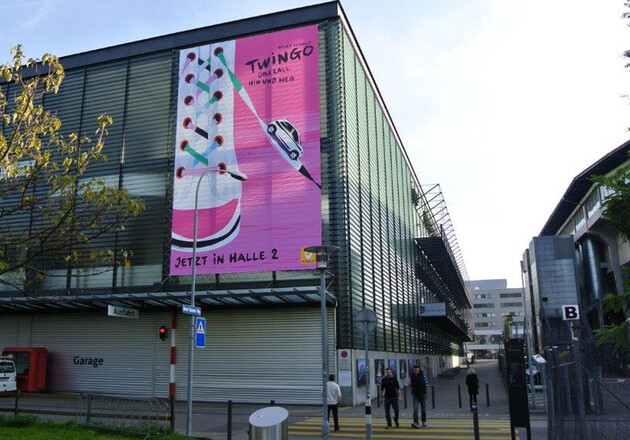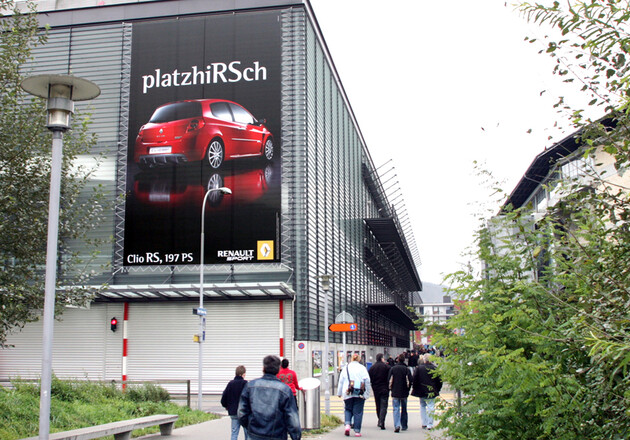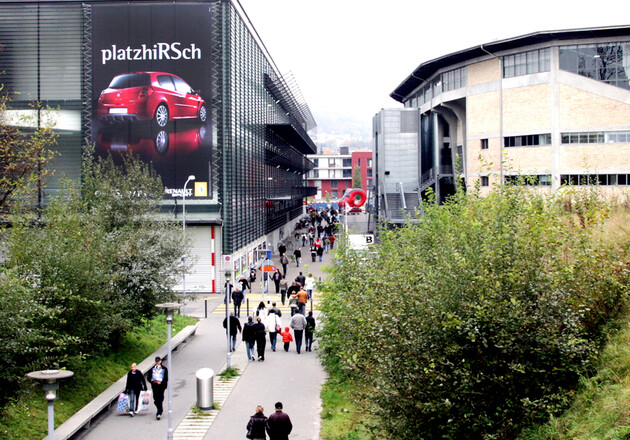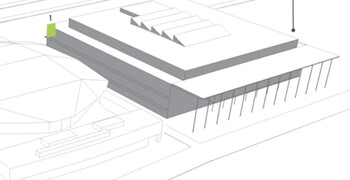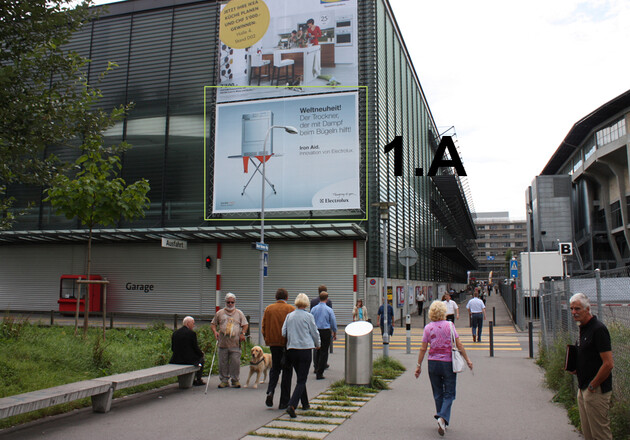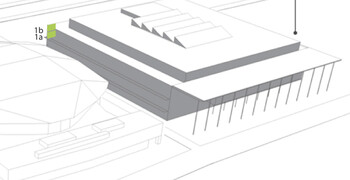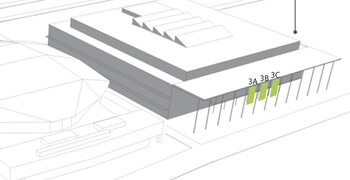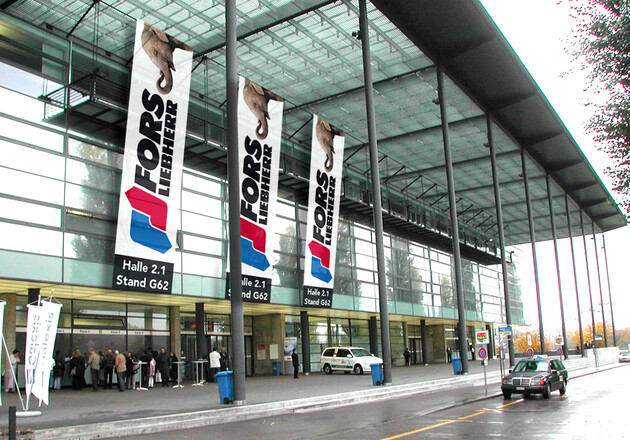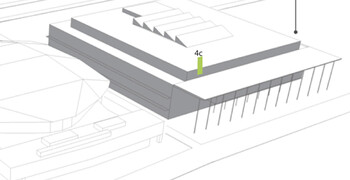Exhibition center 1
Exhibition centre - north side
Facts and Figures
- W 9.30 m x H 13.60 m
- 126.48 m2
- Permanent
- Not available
- Varies according to trade show
- Front, sideways/oblique
Location | Description
- ■Exhibition centre - north side
- ■Visible to visitors as they arrive
- ■Visible to visitors coming from multi-storey car park
- ■Position: building corner
- ■Long viewing time
- ■Ideal viewing distance
- ■Price for smaller exhibitions/events on request
Permission
- ■Outline approval existing, individual artwork requires authorization
Restrictions
- ■Non-exhibitors upon request
Downloads
Exhibition center 1.A
Exhibition centre – north side
Facts and Figures
- W 9.30 m x H 6.75 m
- 62.78 m2
- Permanent
- Not available
- Varies according to trade show
- Front, sideways/oblique
Location | Description
- ■Exhibition centre – north side
- ■Visible to visitors as they arrive
- ■Visible to visitors coming from multi-storey car park
- ■Position: building corner
- ■Long viewing time
- ■Ideal viewing distance
- ■Price for small exhibitions/events on request
Permission
- ■Outline approval existing, individual artwork requires authorization
Restrictions
- ■Non-exhibitors upon request
Downloads
Exhibition centre 1.B
Exhibition centre – north side
Facts and Figures
- W 9.30 m x H 6.75 m
- 62.78 m2
- Permanent
- Not available
- Varies according to trade show
- Front, sideways/oblique
Location | Description
- ■Exhibition centre – north side
- ■Visible to visitors as they arrive
- ■Visible to visitors coming from multi-storey car park
- ■Position: building corner
- ■Long viewing time
- ■Ideal viewing distance
- ■Price for smaller exhibitions/events on request
Permission
- ■Outline approval existing, individual artwork requires authorization
Restrictions
- ■Non-exhibitors upon request
Downloads
Exhibition centre 3.A
Above exhibition centre entrance
Facts and Figures
- W 2.90 m x H 11.04 m
- 32.02 m2
- Permanent
- Not available
- Varies according to trade show
- Front, sideways/oblique
Location | Description
- ■Above exhibition centre entrance
- ■Prominent position
- ■Visible to all visitors
- ■Best possible site
- ■Extended viewing times for visitors queuing for the ticket office
- ■Price for smaller exhibitions/events upon request
Permission
- ■Outline approval existing, individual artwork requires authorization
Restrictions
- ■Non-exhibitors upon request
Downloads
Exhibition centre 3.B
Above exhibition centre entrance
Facts and Figures
- W 2.90 m x H 11.04 m
- 32.02 m2
- Permanent
- Not available
- Varies according to trade show
- Front, sideways/oblique
Location | Description
- ■Above exhibition centre entrance
- ■Prominent position
- ■Visible to all visitors
- ■Best possible site
- ■Extended viewing times for visitors queuing for the ticket office
- ■Price for smaller exhibitions/events upon request
Permission
- ■Outline approval existing, individual artwork requires authorization
Restrictions
- ■Non-exhibitors upon request
Downloads
Exhibition centre 3.C
Above exhibition centre entrance
Facts and Figures
- W 2.90 m x H 11.04 m
- 32.02 m2
- Permanent
- Not available
- Varies according to trade show
- Front, sideways/oblique
Location | Description
- ■Above exhibition centre entrance
- ■Prominent position
- ■Visible to all visitors
- ■Best possible site
- ■Extended viewing times for visitors queuing for the ticket office
- ■Price for smaller exhibitions/events upon request
Permission
- ■Outline approval existing, individual artwork requires authorization
Restrictions
- ■Non-exhibitors upon request
Downloads
Exhibition centre 34
On the same level as Hall 3+4
Facts and Figures
- W 6.50 m x H 4.00 m
- 26.00 m2
- Permanent
- yes, illumination of the hall
- Varies according to trade show
- Front, sideways/oblique
Location | Description
- ■Position by the lift
- ■Above Elevator doors
- ■On the same level as Hall 3+4
- ■Repeat contacts
- ■Visible as visitors move from one floor to another
- ■Price for smaller exhibitions/events upon request
Permission
- ■Outline approval existing, individual artwork requires authorization
Restrictions
- ■Non-exhibitors upon request
Downloads
Exhibition centre 4.C
Exhibition centre entrance hall
Facts and Figures
- ca. W 2.50 m x H 12.50 m
- 31.25 m2
- Permanent
- yes, illumination of the hall
- Varies according to trade show
- Front, sideways/oblique
Location | Description
- ■Exhibition centre entrance hall
- ■Opposite escalators
- ■By the lift
- ■Targeted to drive repeat contacts (approx. 3 times)
- ■Visible as visitors move from one floor to another
- ■Long viewing time
- ■Ideal viewing distance
- ■Price for smaller exhibitions/events upon request
Permission
- ■Outline approval existing, individual artwork requires authorization
Restrictions
- ■Non-exhibitors upon request
Downloads
Exhibition centre 4a (not available during autozurich)
Exhibition centre entrance hall
Facts and Figures
- W 2.90 m x H 11.04 m
- 32.02 m2
- Permanent
- yes, illumination of the hall
- Varies according to trade show
- Front, sideways/oblique
Location | Description
- ■Exhibition centre entrance hall
- ■Opposite escalators
- ■By the lift
- ■Targeted to drive repeat contacts (approx. 3 times)
- ■Visible as visitors move from one floor to another
- ■Long viewing time
- ■Ideal viewing distance
- ■Price for smaller exhibitions/events upon request
Permission
- ■Outline approval existing, individual artwork requires authorization
Restrictions
- ■Non-exhibitors upon request
Downloads
Exhibition centre 4b (not available during autozurich)
Exhibition centre entrance hall
Facts and Figures
- W 2.90 m x H 11.04 m
- 32.02 m2
- Permanent
- yes, illumination of the hall
- Varies according to trade show
- Front, sideways/oblique
Location | Description
- ■Exhibition centre entrance hall
- ■Opposite escalators
- ■By the lift
- ■Targeted to drive repeat contacts (approx. 3 times)
- ■Visible as visitors move from one floor to another
- ■Long viewing time
- ■Ideal viewing distance
- ■Price for smaller exhibitions/events upon request
Permission
- ■Outline approval existing, individual artwork requires authorization
Restrictions
- ■Non-exhibitors upon request
Downloads
Exhibition centre 56
On the same level as Hall 5+6
Facts and Figures
- W 6.50 m x H 4.00 m
- 26.00 m2
- Permanent
- yes, illumination of the hall
- Varies according to trade show
- Front, sideways/oblique
Location | Description
- ■Position by the lift
- ■Above elevator doors
- ■On the same level as Hall 5+6
- ■Repeated contacts
- ■Visible as visitors move from one floor to another
- ■Price for smaller exhibitions/events upon request
Permission
- ■Outline approval existing, individual artwork requires authorization
Restrictions
- ■Non-exhibitors upon request

